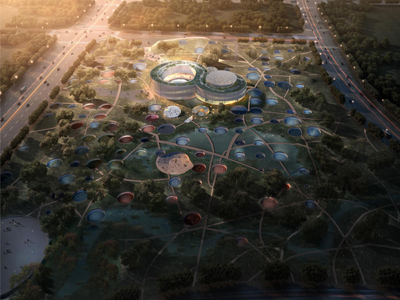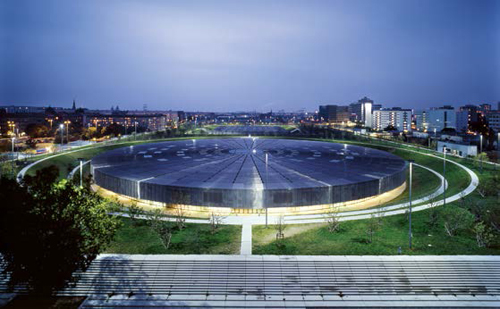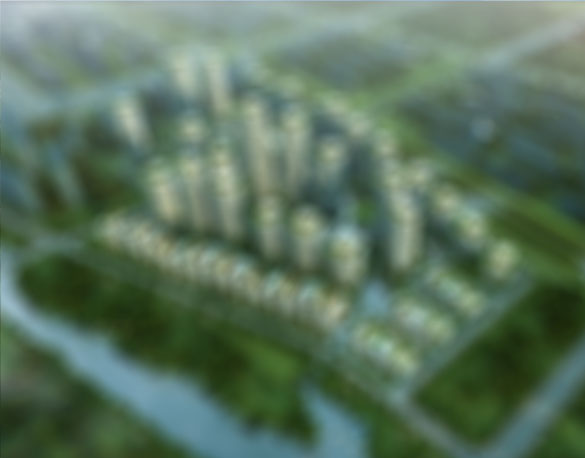Perhaps not something than a building of outstanding architectural more and a great spirit of each other. This is perhaps because both with a close to the eternal color. People willing to use the solidification of the eternal to commemorate the fleeting eternity.
The world’s only a Samaranch memorial is located in Tianjin city Jinghai Tuanbo new West district. The main building function for cultural and artistic exchanges, exhibition, conference and forum and so on, of course, to Mr. Juan Antonio Samaranch Olympic spirit display, inheritance and development.
Juan Antonio Samaranch Memorial two main building and three sink style courtyard implementation is the Olympic rings logo of building the new layout. More of its carrying value and connotation of culture and conception of this form is spiritual projection in architectural form itself, thus affecting the visitors crowd the sense of the overall concept and cognitive behavior. Around the main building of the Olympic Sculpture Park is a combination of the mergence of the design idea of Chinese classical garden and western modern garden design technique. Through natural terrain and architectural features, forming a a vastness and richly varied spatial experience, become a through the realm of nature and heart, through the blend of architecture and nature show Mr. Samaranch will, that noble idea, a combination of sports, culture, art, world peace.
In the design of interior space, using the concept of space of flows and continuous space, in accordance with the display space sequence organization all sorts of function space, combined with the design of roof garden, the indoor space and landscape space naturally ordered binding together. And external morphology is used extending loop ramp, make the entrance area, exhibition halls and other facilities conform to the ramp is the natural streamline distribution, the external landscape, the main building, facilities unified as a natural whole, forming a complete cultural experience.
Green circulation intelligent design is used in building construction. Circular roof began to be fully utilize.Photovoltaic cell provides enough electricity to power 75% building energy demand. Underground geothermal exchange system provides for the construction of winter and summer two quarters of the refrigeration system hot, winter systems will geothermal importing buildings, summer will be building heat into the ground.



